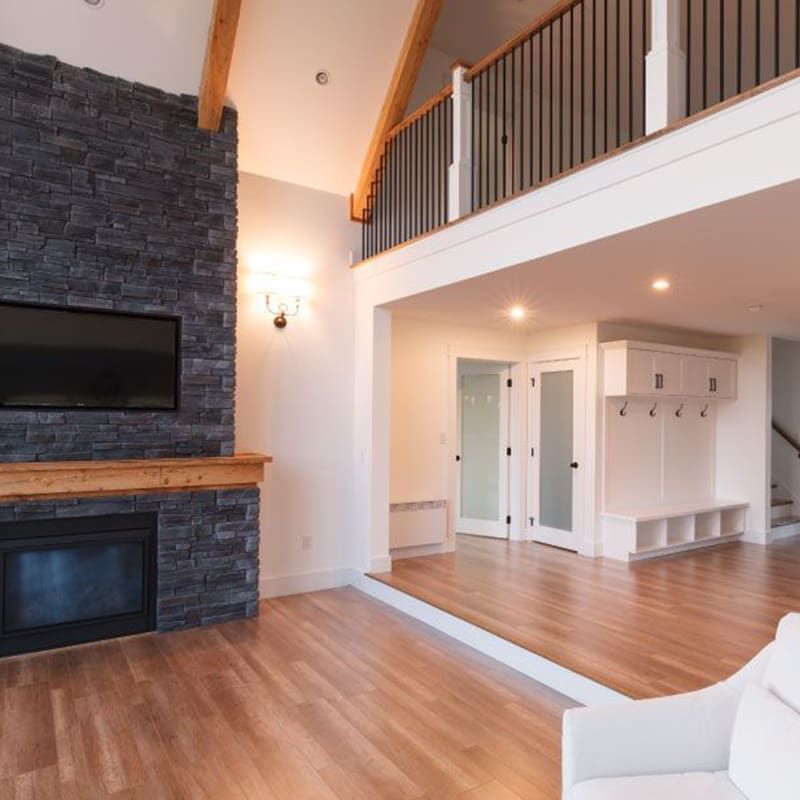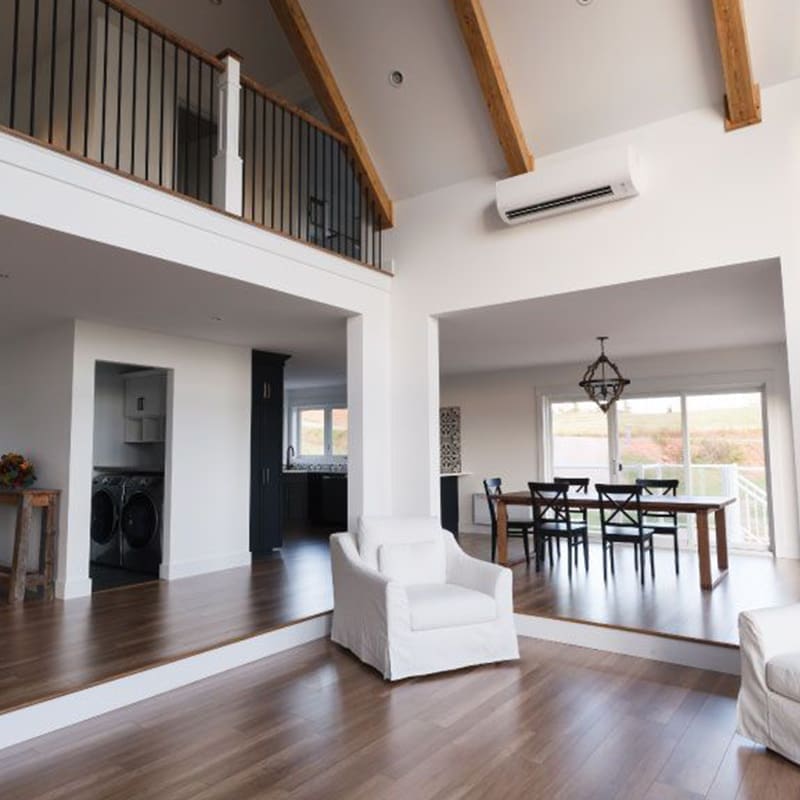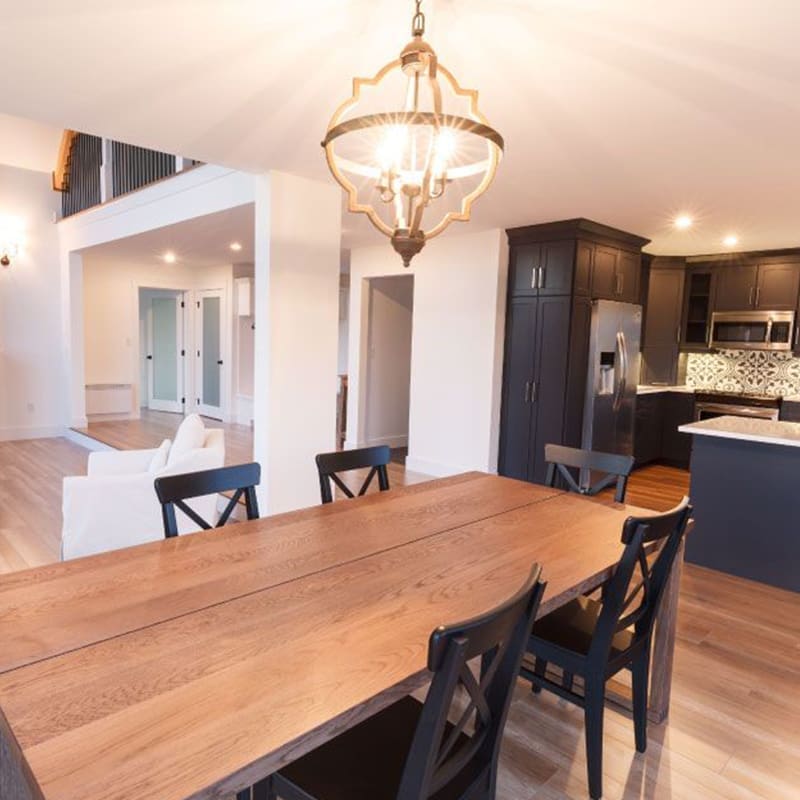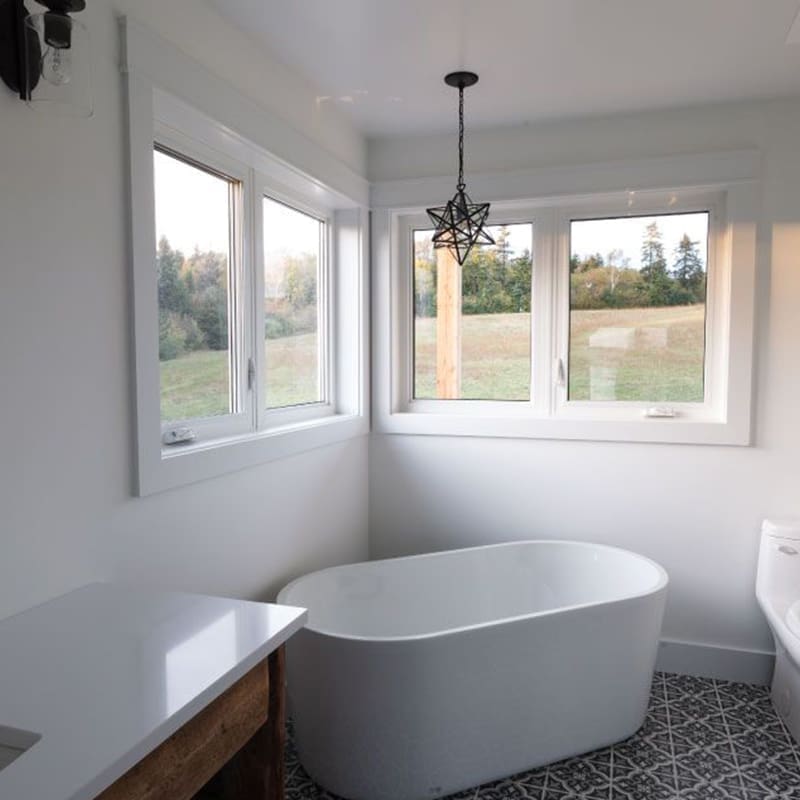Building Process
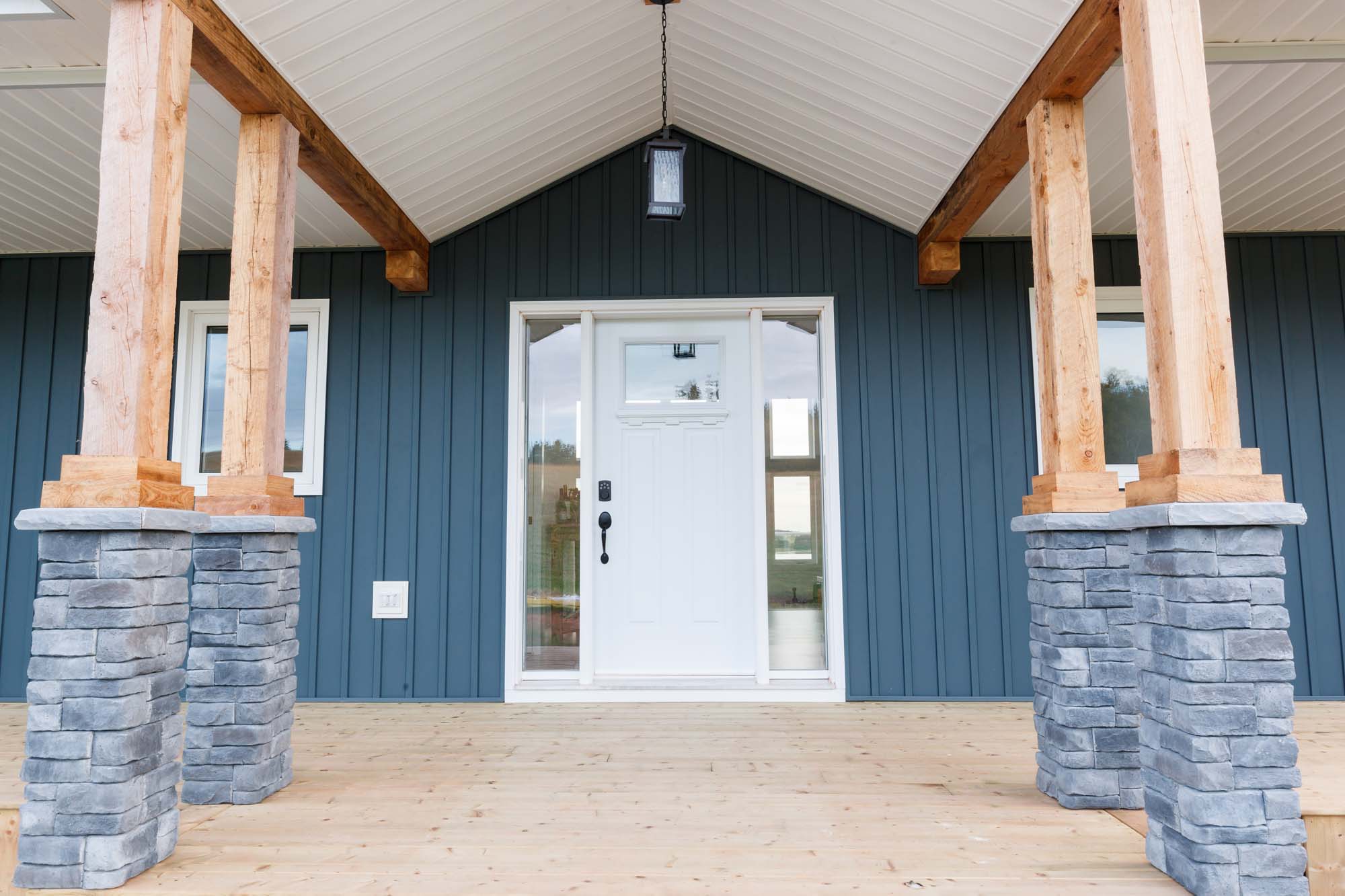
STEP 1 – Contact & Discussion
Our first priority is to learn what you would like to accomplish and how we can assist you in moving the project forward and achieving that goal. Perhaps you have plans already and are just looking for pricing information, which we can definitely help you with! Or you may be looking for a full-service design, which we can do in-house with our drafting software. We like to be included in the process as early as possible so that we can help with the planning and design. This makes it much easier to keep the project on track and on budget.
STEP 2 – Drafting, Design & Planning
After discussing your project with you in more detail, we can put together a complete estimate package based on the plans and information that you have provided; alternatively, we can put together a proposal to custom design your project, draft the plans, and use that information to estimate your project. There is no standard timeframe associated with a custom design, as there are so many variables that come into play. Preliminary plans will be drafted in accordance with your budget, as well as your preferred architectural style and interior design. Changes will then be made based off feedback until you are 100% happy with the design. After perfecting the preliminary plans, a final set of construction plans will be drafted and a complete estimate package will be presented for your approval.
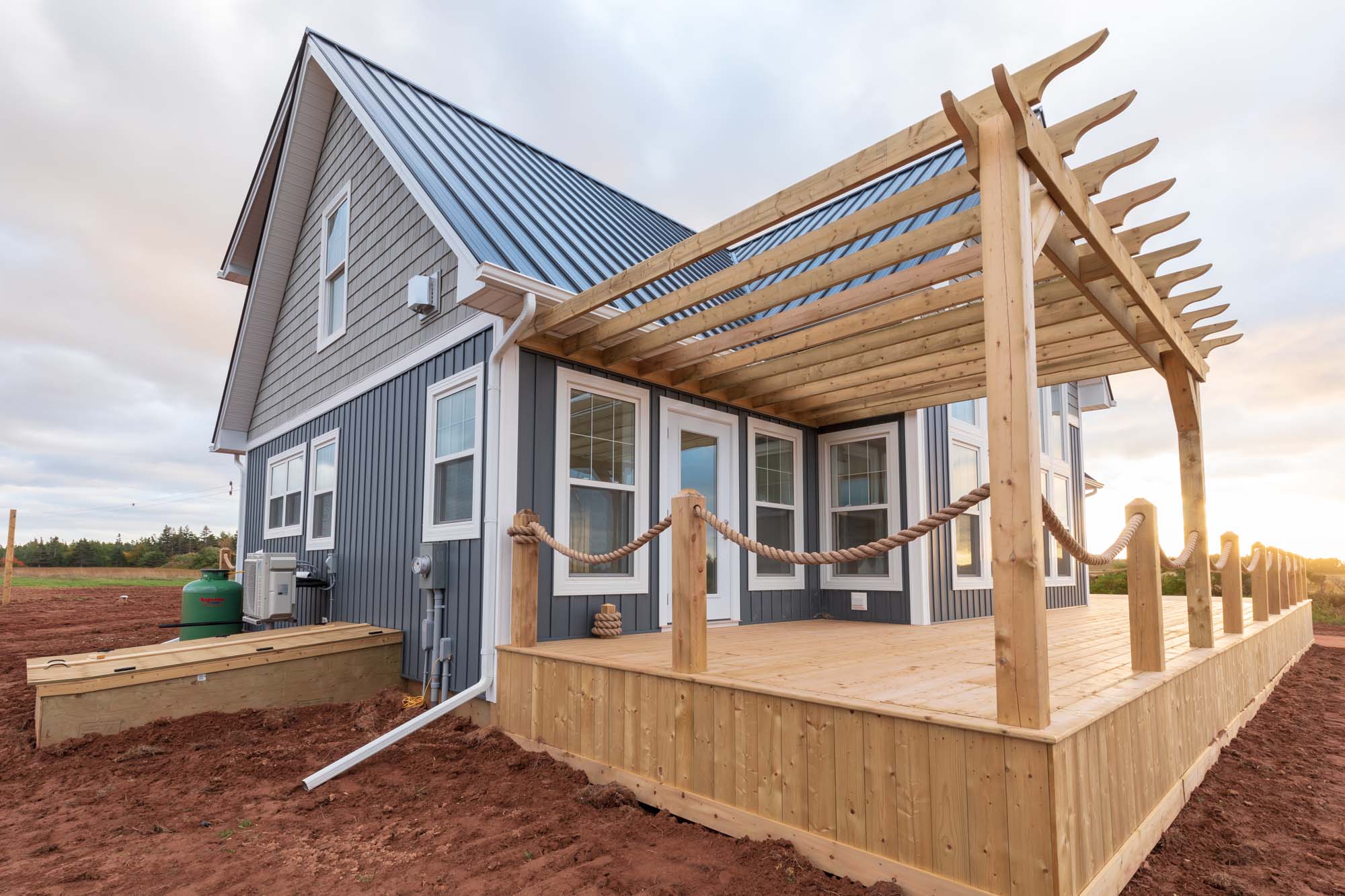
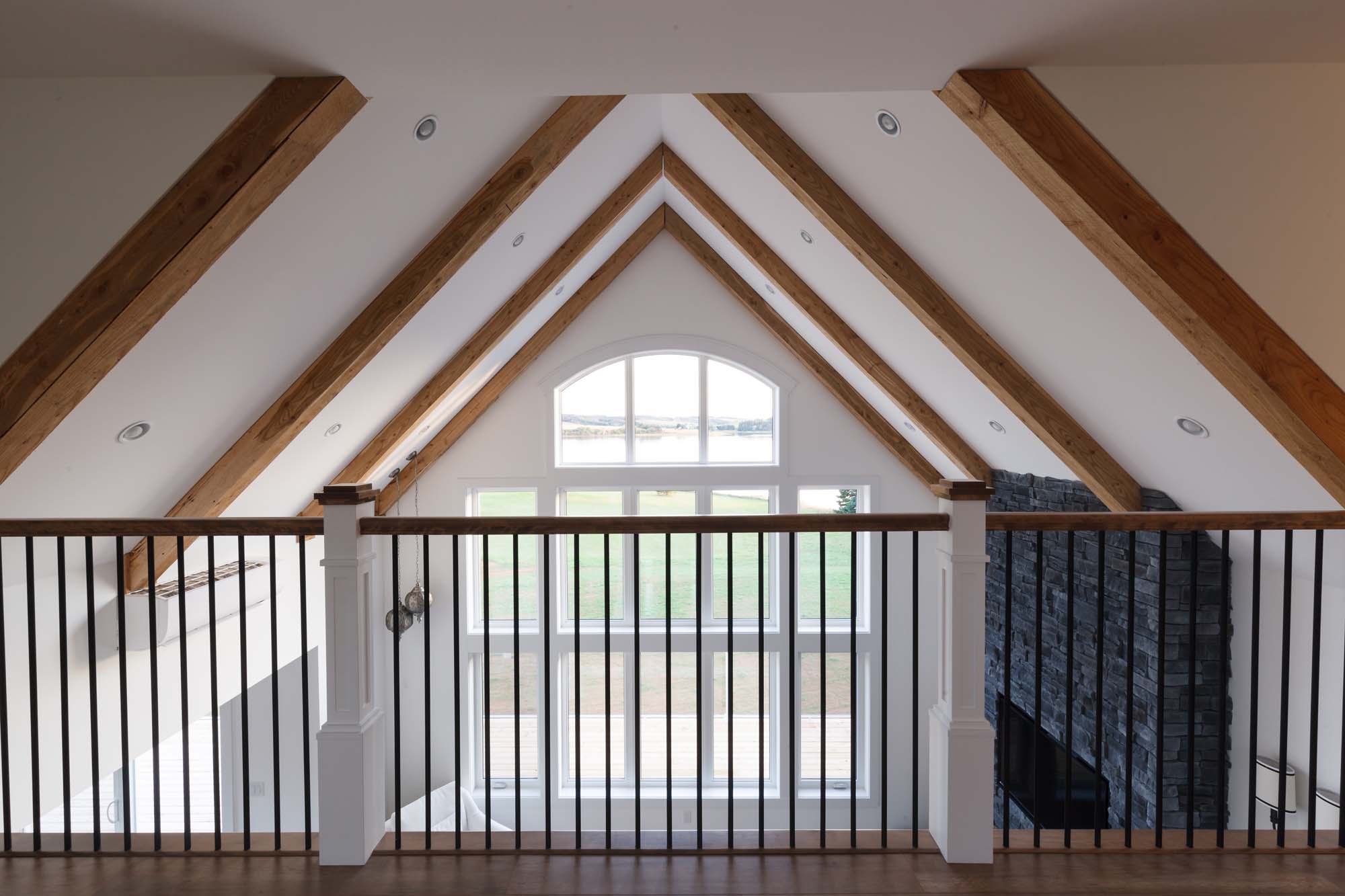
STEP 3 – Pre-Construction
After the estimate has been approved and the plans are finalized, we are ready to move forward. A contract will be drafted, reviewed and signed and the project scheduled for construction. Construction will start within a few short weeks, so at this point we will schedule meetings to finalize final exteriors, interior finishes, colours and fixtures with our team members, as well as specialized subcontractors.
STEP 4 – Construction
We encourage our clients to be as involved as possible in the construction process. We will schedule site visits to provide you with the opportunity to review wall layouts, electrical, sound insulation options, driveways, walkways, landscaping, etc. This is just an added service that we provide to help our clients visualize onsite what the end product will be. During construction we will look after every detail, from building permits and well and septic certification to the installation of built-in audio and the final clean prior to occupancy. You provide us with the land and we will provide you with a beautiful, 100% move-in-ready, custom built home.
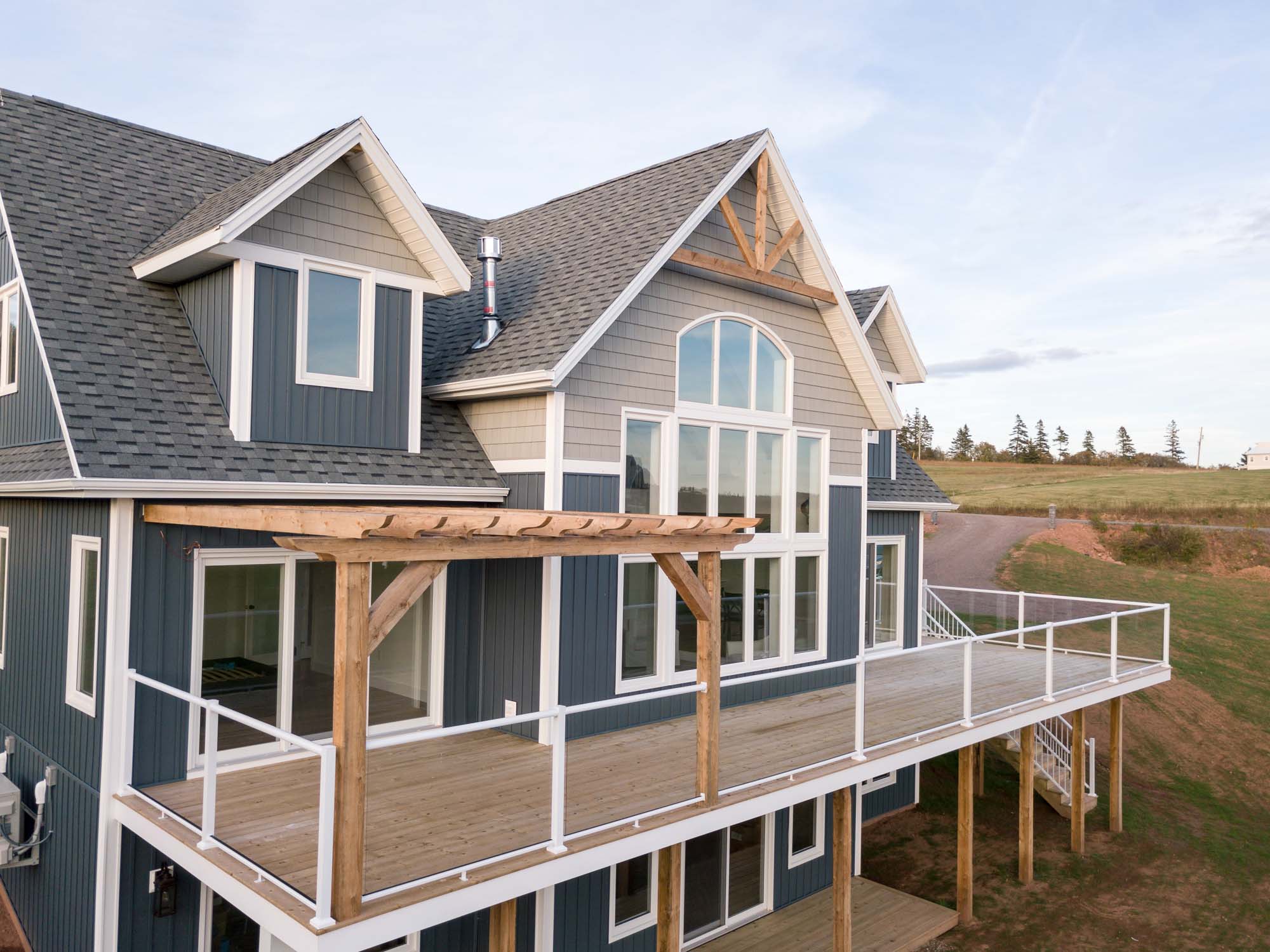
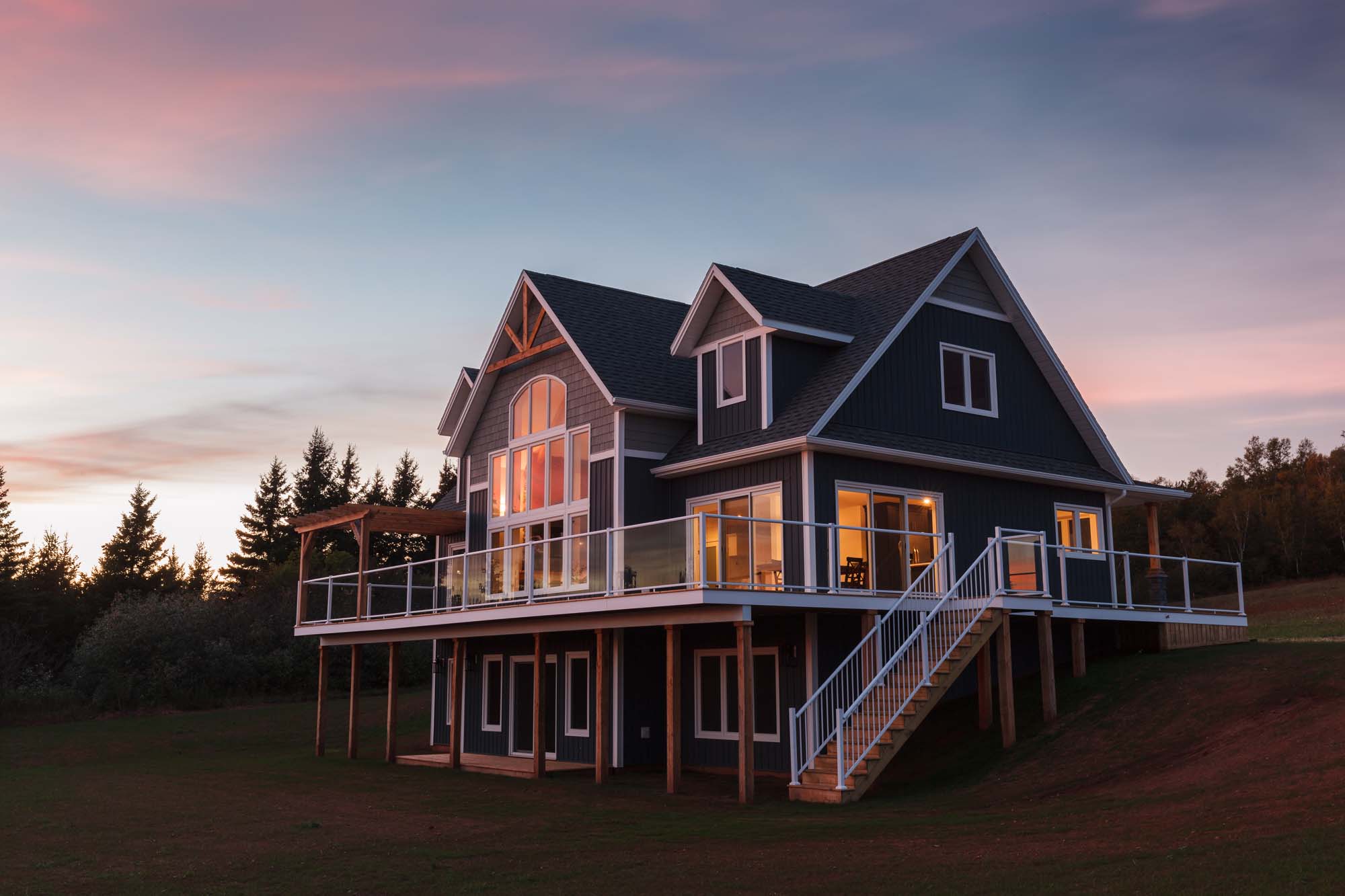
STEP 5 – Move-In & Follow-Up
After the estimate has been approved and the plans are finalized, we are ready to move forward. A contract will be drafted, reviewed and signed and the project scheduled for construction. Construction will start within a few short weeks, so at this point we will schedule meetings to finalize final exteriors, interior finishes, colours and fixtures with our team members, as well as specialized subcontractors.
